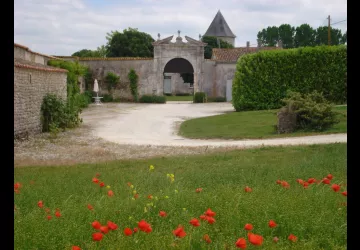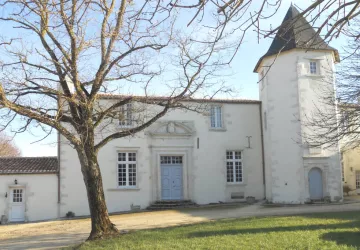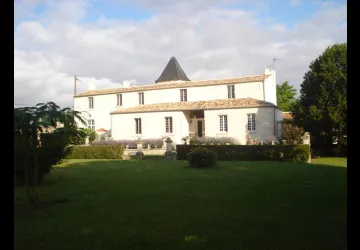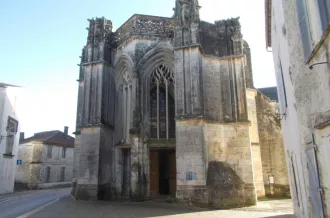Le logis de Feusse
Dates & opening times
Uniquement sur réservation
Description
Later, in 1688, one of her descendants, Marie Jousselin, and her husband, Jean Bernon, became the new owners of the dwelling. Jean Bernon had the dwelling extended to the north, the gateway to the main courtyard raised, and terraces and gardens laid out. He abjured the Reformed religion - following the revocation of the Edict of Nantes - and, as proof of his conversion, had a small chapel built in one of the corners of the enclosing walls.
The entrance to the building is via a remarkable Louis XIII porch with Doric pilasters and a broken pediment, giving access to a square courtyard surrounded by outbuildings.
At the far end, the main building features a polygonal tower containing a spiral staircase leading to the attic. Paneled paintings by F. ROY dated 1699. They feature Italian-style landscapes, battle scenes and allegories in gray and white monochrome, with the exception of the ceiling, which depicts Time in color.
Classified as a Historic Monument: the entrance portal, courtyard facades and roofs, vestibule and adjoining salon (with the painted woodwork of the main building).
The isolated chapel in the château grounds is listed as a Monument Historique.
The outbuildings have been converted into Gîtes de France, but can still be visited.
Visits by appointment only.
Characteristics
Charges
Gratuit



